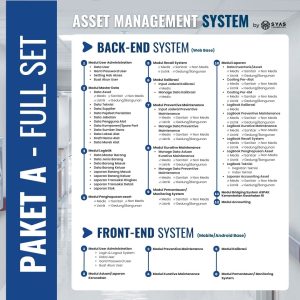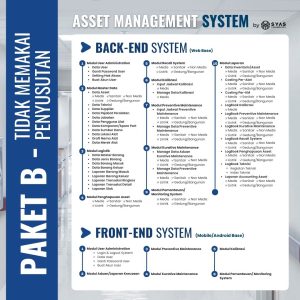-
SYAS MOT Advance 2 Plus
Brand:SYAS TechnologySYAS MOT Advance 2 Plus
An international standard operating room measuring 6×6 M which is integrated in one intuitive touchscreen control panel, helping the operating room to function effectively and efficiently.
-
SYAS MOT Advance 3 Plus
Brand:SYAS TechnologySYAS MOT Advance 3 Plus
An international standard operating room measuring 6×6 M which is integrated in one intuitive touchscreen control panel, helping the operating room to function effectively and efficiently.
Already using Box Framed Insulation Panel wall panels and ceiling panels, Homogeneous antibacterial Diamond 10 flooring and HVAC air conditioning. There are also electric sockets, laminar air flow, air filters and an LED lighting system.
-
SYAS MOT Advance 4 Plus
Brand:SYAS TechnologySYAS MOT Advance 4 Plus
An international standard operating room measuring 6×6 M which is integrated in one intuitive touchscreen control panel, helping the operating room to function effectively and efficiently.
-
SYAS MOT Advanced 1
Brand:SYAS TechnologySYAS MOT Advanced 1
Ruang operasi berukuran 6×6 M yang terintegrasi dalam satu kontrol panel touchscreen yang intuitif sehingga membantu ruangan operasi dapat berfungsi secara efektif dan efisien.
Sudah menggunakan tempered glass wall, panel atap stainless steel 304 antibakteri, lantai polyvinyl dan tata udara HVAC. Tersedia juga soket listrik, laminar air flow, filter udara dan sudah menggunakan sistem lampu LED.
-
SYAS MOT Advanced 2
Brand:SYAS TechnologySYAS MOT Advanced 2
Ruang operasi berukuran 6×6 M yang terintegrasi dalam satu kontrol panel touchscreen yang intuitif sehingga membantu ruangan operasi dapat berfungsi secara efektif dan efisien.
-
SYAS MOT Advanced 3
Brand:SYAS TechnologySYAS MOT Advanced 3
The operating room measures 6×6 M which is integrated in one control paneltouchscreen which is intuitive so that it helps the operating room function effectively and efficiently.
Walls and roof panels use fire-resistant and antibacterial materials, polyvinyl floors and HVAC air conditioning. There are also electric sockets, laminar air flow, air filters and an LED lighting system.
-
SYAS MOT Advanced 4
Brand:SYAS TechnologySYAS MOT Advanced 4
The operating room measures 6×6 M which is integrated in one control paneltouchscreen which is intuitive so that it helps the operating room function effectively and efficiently.
The walls and roof panels use antibacterial PIR (PolyIsocyanurate) sandwich panels, polyvinyl floors and HVAC air conditioning. There are also electric sockets, laminar air flow, air filters and an LED lighting system.
-
SYAS MOT Basic 5
Brand:SYAS TechnologyThe operating room measures 6×6 M which is integrated in one control paneltouchscreen which is intuitive so that it helps the operating room function effectively and efficiently.
It has used tempered glass walls, antibacterial 304 stainless steel roof panels, polyvinyl floors and HVAC air conditioning. There are also electric sockets, laminar air flow, air filters and an LED lighting system.
-
SYAS MOT Basic 6
Brand:SYAS TechnologySYAS MOT Basic 6
An international standard operating room measuring 6×6 M which is integrated in one intuitive touchscreen control panel, helping the operating room to function effectively and efficiently.
Already using Stainless Steel 304 wall panels and ceiling panels, Antibacterial Panels
-
SYAS MOT Basic 7
Brand:SYAS TechnologySYAS MOT Basic 7
An international standard operating room measuring 6×6 M which is integrated in one intuitive touchscreen control panel, helping the operating room to function effectively and efficiently.
-
SYAS MOT Basic 8
Brand:SYAS TechnologySYAS MOT Basic 8
An international standard operating room measuring 6×6 M which is integrated in one intuitive touchscreen control panel, helping the operating room to function effectively and efficiently.
-
SYAS MOT Moderate 9
Brand:SYAS TechnologySYAS MOT Moderate 9
An international standard operating room measuring 6×6 M which is integrated in one intuitive touchscreen control panel, helping the operating room to function effectively and efficiently.
-
SYAS LABORATORIUM STEM CELL
Brand:SYAS TechnologySYAS LABORATORIUM STEM CELL
The laboratory measures 20 x 20 M which consists of several rooms for processing stem cells. Already using Medical Insulated Panel wall and ceiling panels, Core PolyIsocyanurate (PIR) 72 m2 and Fire Retardant Panel 75 mm, antibacterial powder coating, Homogeneous floor, antibacterial Diamond 10. Passbox and LED room light are also available, Already using hermetic doors, tight doors air water that keeps the room hygienic.
-
PAKET A
Brand:SYAS TechnologyPAKET A – FULL SET
SYAS AMS paket A adalah software paket lengkap yang berfungsi untuk melacak, mengawasi, dan merawat kebutuhan operasional dan sistem manajemen rumah sakit.
-
PAKET B
Brand:SYAS TechnologyPAKET B – Tidak Memakai Penyusutan
SYAS AMS paket B adalah software yang berfungsi untuk melacak, mengawasi, dan merawat kebutuhan operasional dan sistem manajemen rumah sakit namun tanpa fitur penyusutan.
Back-end system (Web Base) terdiri dari:
- Modul User Administration
- Modul Master Data
- Modul Logistik
-
SYAS ANESTHESI TROLLEY
Brand:SYAS TechnologySYAS ANESTHESI TROLLEY
Used as a place to place tools and drugs for anesthesia.
Specification
Made from a combination of steel sheet and ABS processed with the latest manufacturing technology.
-
SYAS WAITING CHAIR
Brand:SYAS TechnologySYAS WAITING CHAIR
Used for patient/non-patient seating while waiting in the hospital area.
Consists of 4 seats
-
SYAS OT Electric
Brand:SYAS TechnologySYAS OT Electric
An operating table that uses quality electric actuators to move positions such as headrests or legs for patient comfort. Made from steel and stainless steel processed with the latest manufacturing technology.
-
PAKET A
PAKET A – FULL SET
SYAS AMS paket A adalah software paket lengkap yang berfungsi untuk melacak, mengawasi, dan merawat kebutuhan operasional dan sistem manajemen rumah sakit.
-
PAKET B
PAKET B – Tidak Memakai Penyusutan
SYAS AMS paket B adalah software yang berfungsi untuk melacak, mengawasi, dan merawat kebutuhan operasional dan sistem manajemen rumah sakit namun tanpa fitur penyusutan.
Back-end system (Web Base) terdiri dari:
- Modul User Administration
- Modul Master Data
- Modul Logistik
-
SYAS ANESTHESI TROLLEY
SYAS ANESTHESI TROLLEY
Used as a place to place tools and drugs for anesthesia.
Specification
Made from a combination of steel sheet and ABS processed with the latest manufacturing technology.
-
SYAS WAITING CHAIR
SYAS WAITING CHAIR
Used for patient/non-patient seating while waiting in the hospital area.
Consists of 4 seats

















